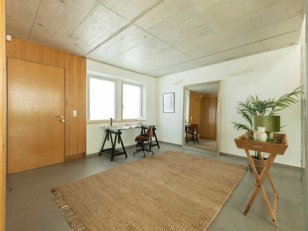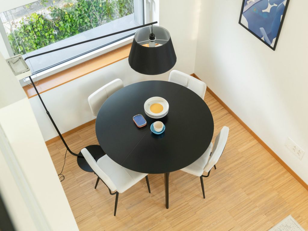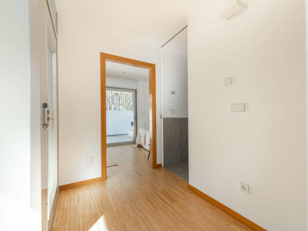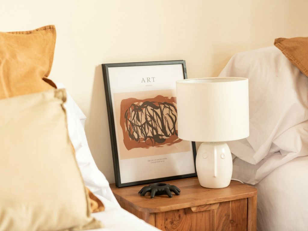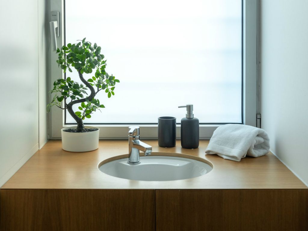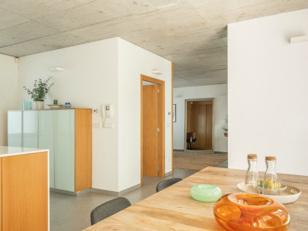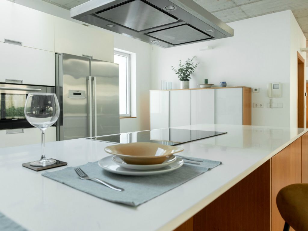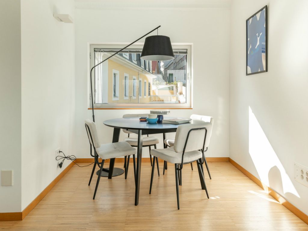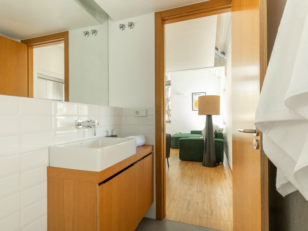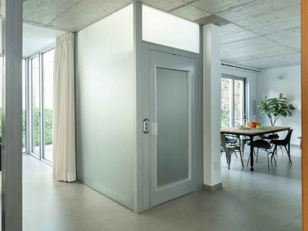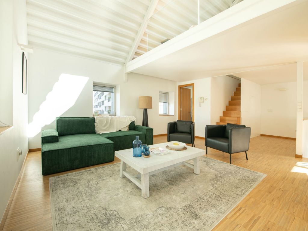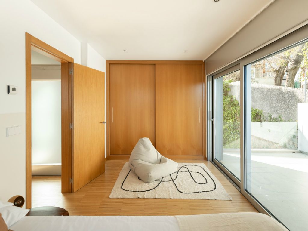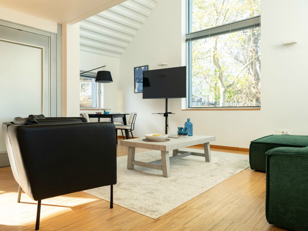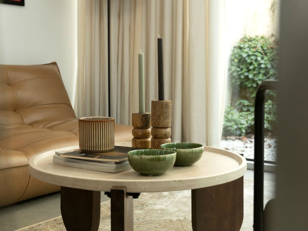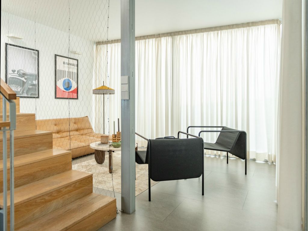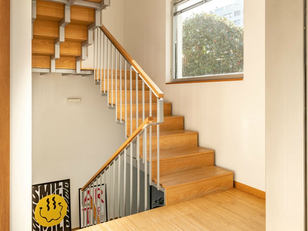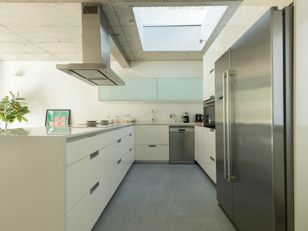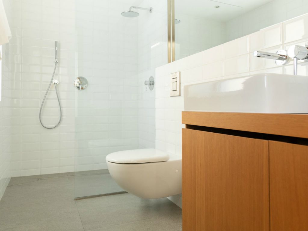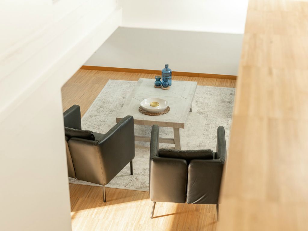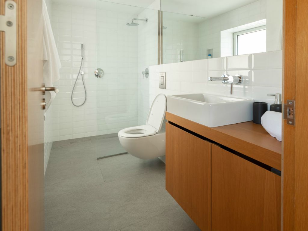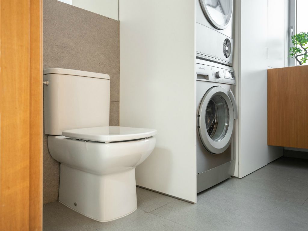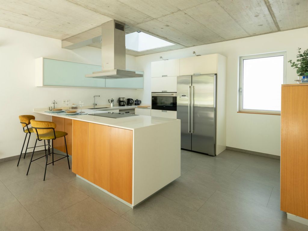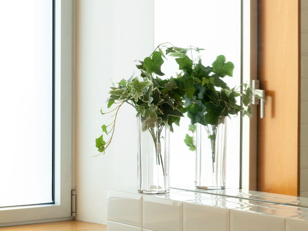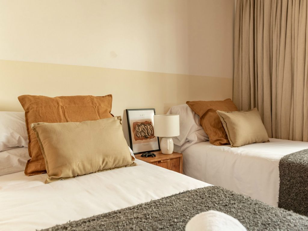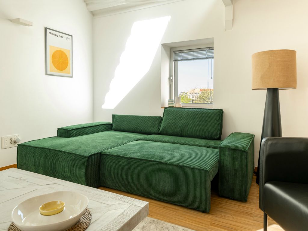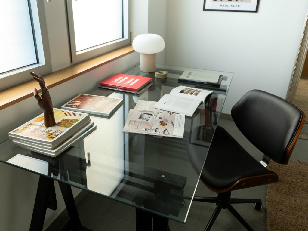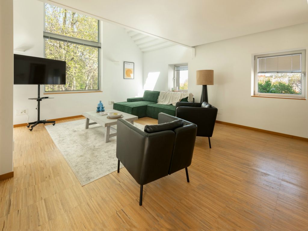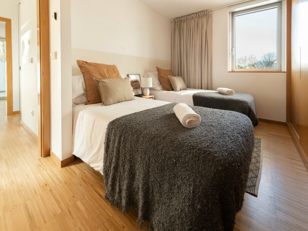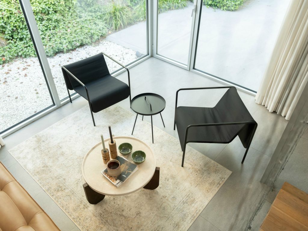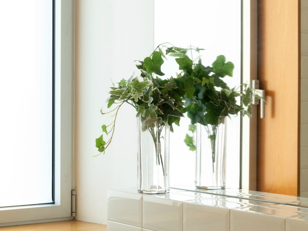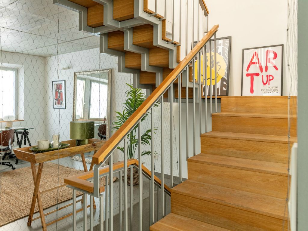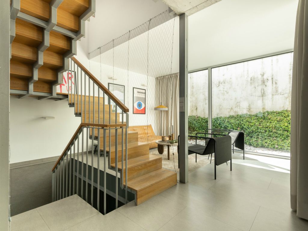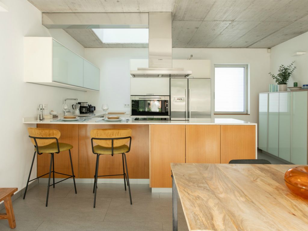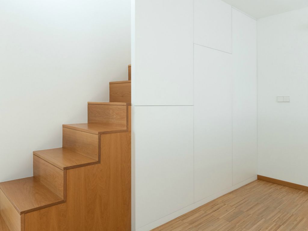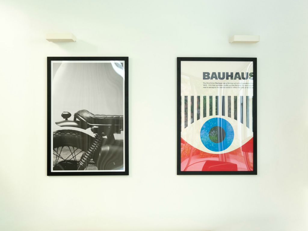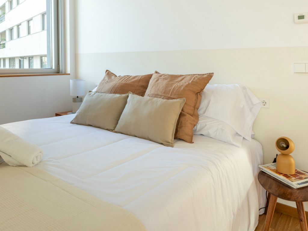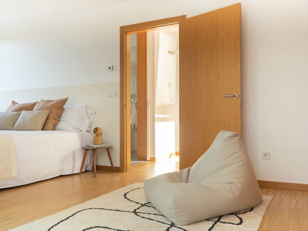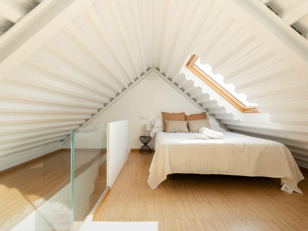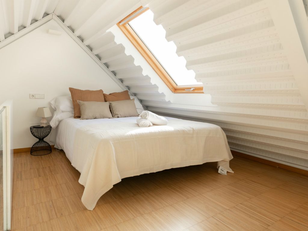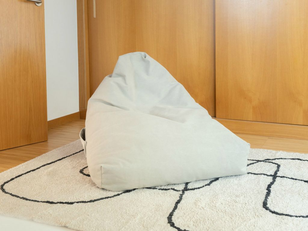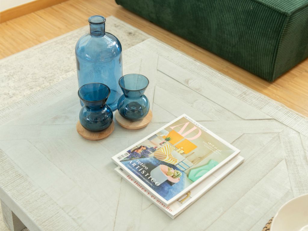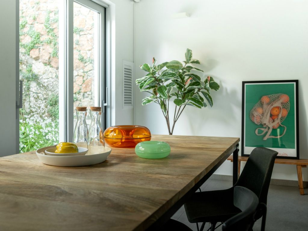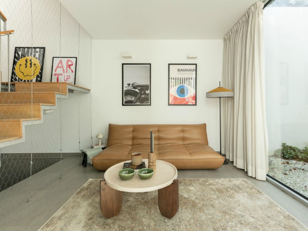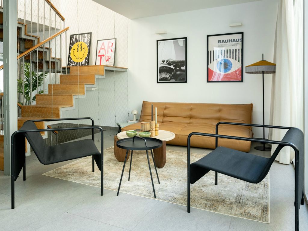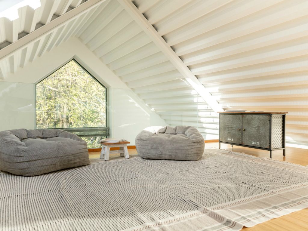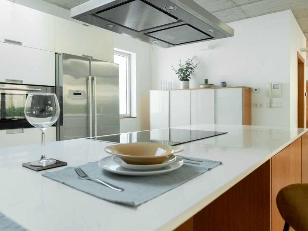Property Description
• Number of rooms 3
• No. of bathrooms 3
• Garden area approx. 23.3 m²
• Terrace area approx. 19.7 m²
• Number of floors 3
• Lift / Goods Lift
Design house of 242m² distributed over three floors with direct access to Santa Margarita park. The house, designed with taste and high-quality materials, consists of a ground floor with an open reception-work space and living room, dining kitchen, bathroom-laundry, and a lift serving all floors. All of this is glazed with access to the house's landscaped patio, which measures approximately 23 m². Through the floating stairs, we descend to the basement, storage room, or cellar, or we ascend to the floors with the three bedrooms that the property has, which are equipped with large built-in wardrobes and share a spacious bathroom with a continuous panel shower. The property also has two additional bathrooms. The master bedroom also features a large window that provides access to another terrace of approximately 20 m², from which one can see the large trees of the park and the landscaped patio of the ground floor. This terrace has a skylight in the floor that illuminates the kitchen on the ground floor.
On the upper floor, a spacious multifunctional area with double height opens up, allowing for leisure or work activities. This space features large windows leading to another terrace of 12 m², windows with views of the main street and the park, and a large window 8 metres high that defines the two slopes of the roof and showcases the beautiful views of the park's trees, creating a very natural and pleasant atmosphere, quite unlike the city centre. This floor also includes a large bathroom with a shower tray. The staircase with a glass railing allows for a view of the previous floor and the large window.

